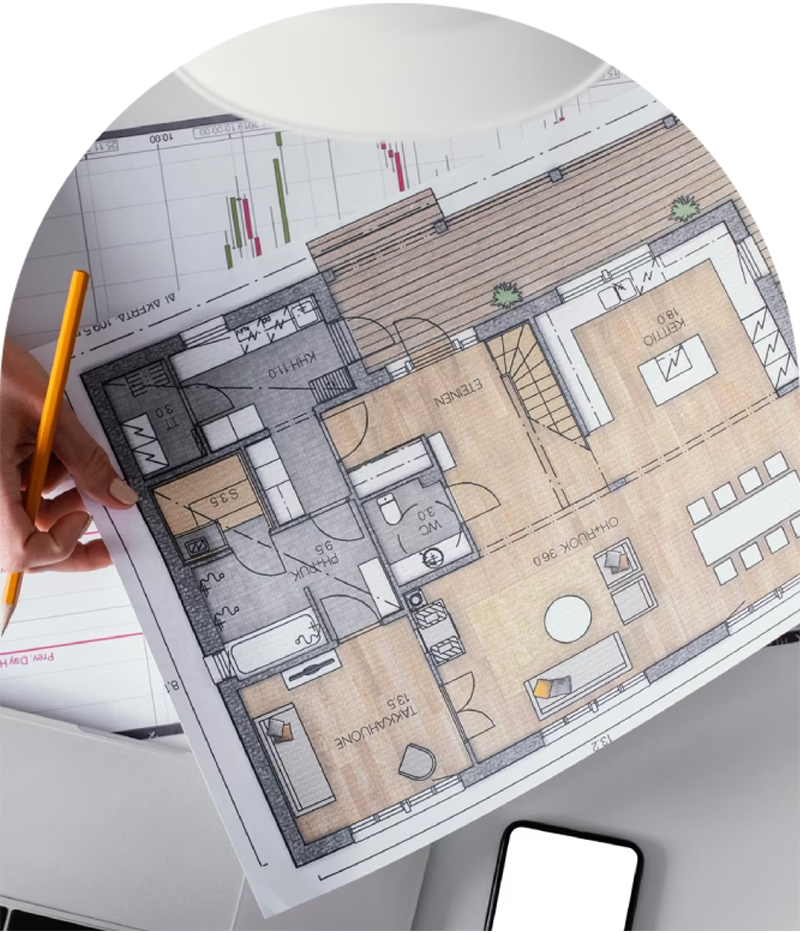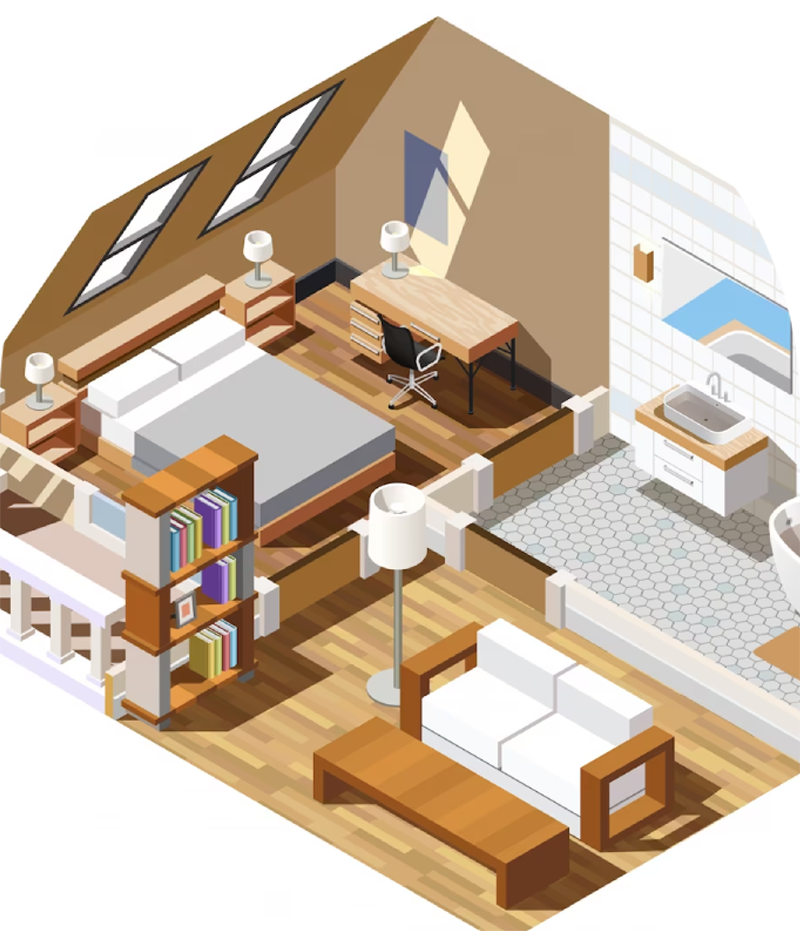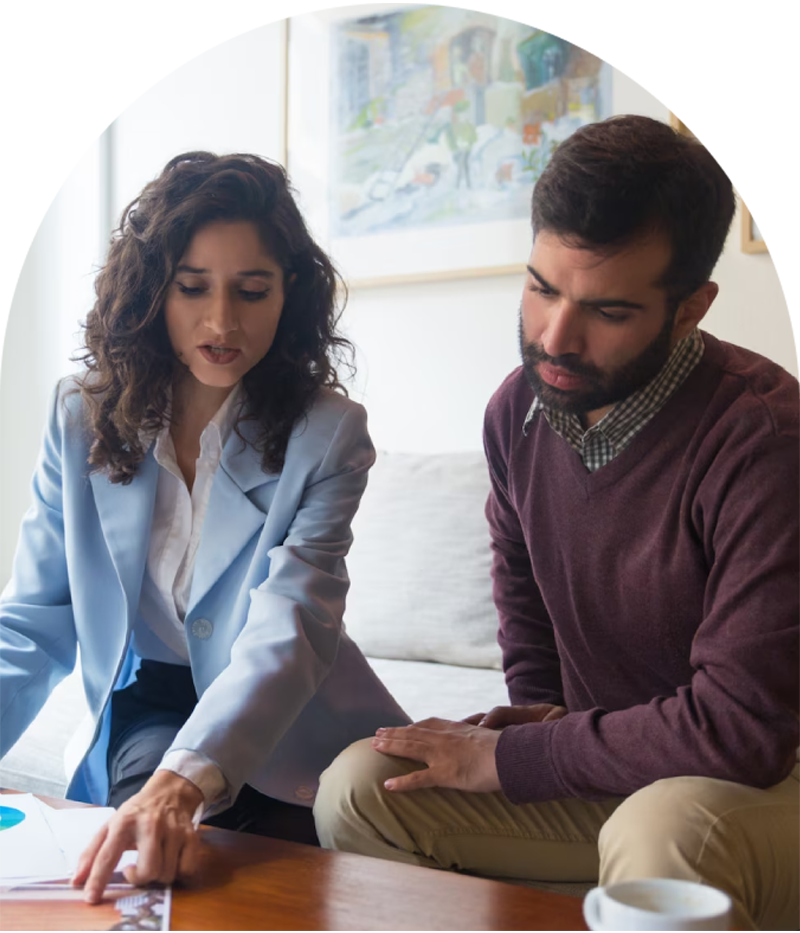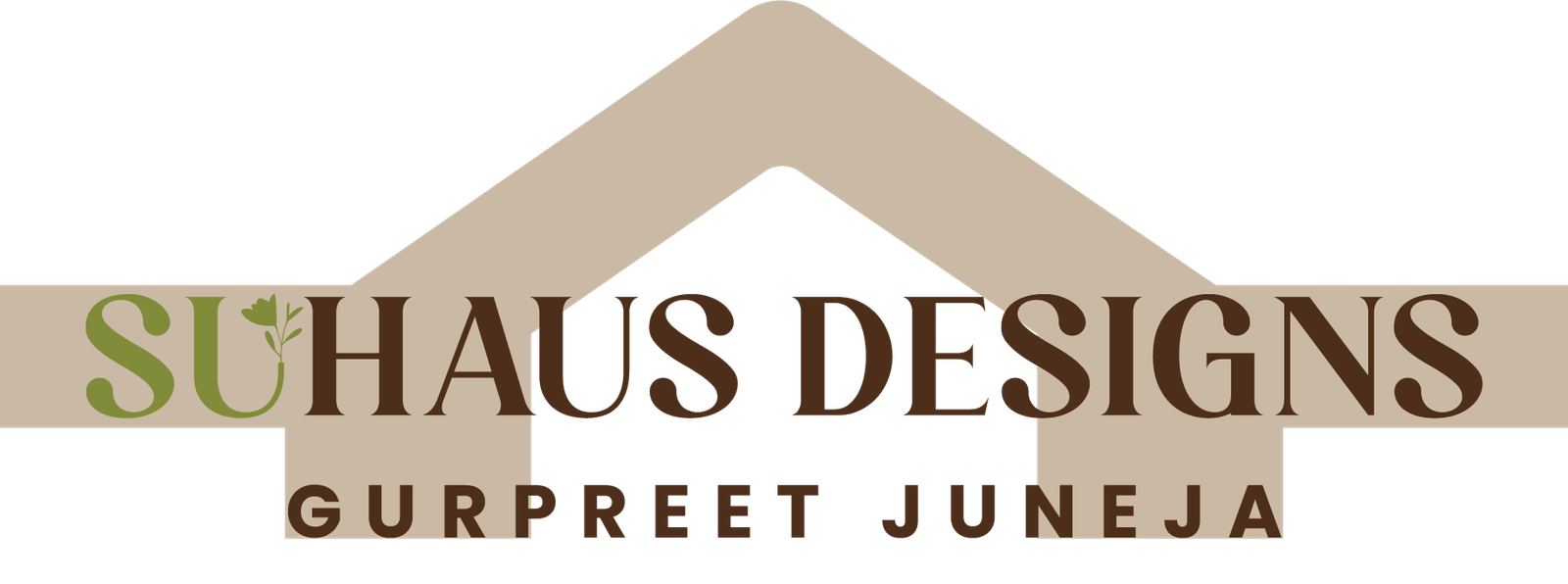Planning

Planning
Space planning involves a thoughtful analysis of how the available space is used, ensuring it accommodates everything comfortably and instils positive energy. Floor planning concentrates on the arrangement of rooms, furniture, and other elements seen from an overhead view, like a bird’s-eye perspective. Our team helps you arrive at what’s best for you.
2D/3D RENDERING
Interior 2D/3D renderings offer a clear picture of how your interior will appear once the work is complete. We collaborate closely with you, discussing every aspect of the layout before proceeding. This not only guarantees you a precise design but also saves time and money.


DESIGN MANAGEMENT
Design management involves handling the financial aspects, inventory, and logistics. To streamline and ease this process, we use specialised software that helps us organise all design details, including colours and expenses, making the entire process faster and more aligned.
Reach out to Us

